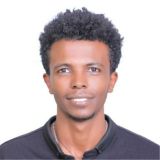
Gadissa
Graduated Architect
Male26 y/oConstruction Engineering Management/Project Manager/CAD design/drawing/3D Design/Furniture Design/Home Design/Design Manager/SupervisorLive in EthiopiaNationality Ethiopia
Share
Summary
I graduated from the University with a major in Architecture and minors in Urban Planning and Design, Landscape, and Interior Design. I spent a semester on an internship at an architectural firm. Furthermore, I will be ready for 40 hours of work per week and if there is a flexible schedule, as needed, I will be ready to do it with full efficiency and willingness. Also I participated different angles of my profession like on office working, site coordinator, Interior design works, additionally on Urban planning workshops after graduations.
Work experience
Graduated Architect and Urban Planner
Arba Minch University2022.12-Current(3 years)As a recently graduated architect with a degree in Architecture and Urban Planning from Arba Minch University Name, I am excited to bring my skills and passion for design to your project. With a proven track record of delivering high-quality architectural designs and 3D models, I am confident that I can contribute significantly to your team. Background and Qualifications: * Bachelor's Degree in Architecture and Urban Planning from University. * Strong foundation in architecture, urban planning, Interior Design, and design principles * Proficient in architectural design software such as Revit, AutoCAD, SketchUp, ArchiCAD, and Adobe Illustrator, Photoshop, etc. * Experience with 3D modeling and rendering using Twinmotion, Enscape 3D, Lumion, etc. * Familiarity with construction documents and building codes. * Excellent problem-solving and communication skills. Project Portfolio: I have worked on various projects, including Villa Designs, Apartment Buildings, High Schools Complex Compound, Community Centers, Maternity Hospitals, Eco-houses, and Energy-Efficient Fruit Factories. Some examples of my works: are found in my portfolio and https://www.upwork.com/services/product/design-architectural-interior-and-urban-planning-related-projects-1720180870577934336?ref=project_share Skills and Expertise: * Architectural Design and Drafting. * 3D Modeling and Rendering. * Space Planning and Layout Design. * Building Information Modeling (BIM). * Construction Documentation and Site Coordination. * Urban Planning, Landscape Designs and Interior Designs Why Work with Me? As an experienced architectural designer and 3D modeling professional, I offer the following benefits to clients: * High-quality designs that meet client requirements and exceed expectations * Fast turnaround times and efficient project delivery * Effective communication and collaboration throughout the project lifecycle * Cost-effective solutions that balance aesthetics and functionality * Continuous learning and staying up-to-date with industry trends and technologies How Can I Help You? I am eager to bring my expertise to your project and help you achieve your goals. Whether you need a comprehensive architectural design, detailed 3D models, or construction documentation, I am here to assist you. Kindly review my cover letter and portfolio, and feel free to contact me at [gadissa100@gmail.com, temesgengadissa10@gmail.com https://t.me/Gaddotame, https://www.linkedin.com/in/gadissa-temesgen-486072192 , for any questions or project inquiries and any additional information. Thank you for considering my application. I look forward to hearing from you soon!
Languages
English
Good
Certificates
Skills
Lumion
ArcGIS
Twinmotion
Enscape
Revit
Resume Search
Nationality
Job category
City or country
Sort by
Contact way
25****5840
te**@**om
 *****
*****Membership will unlock the resume
Also view










